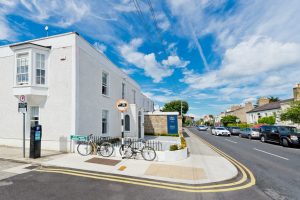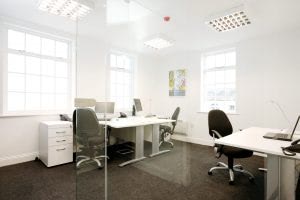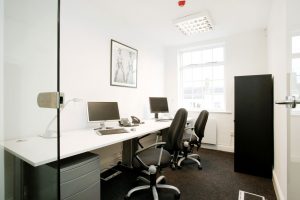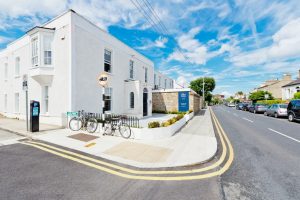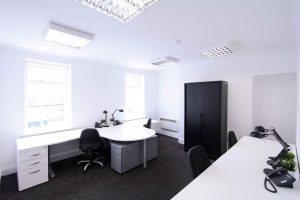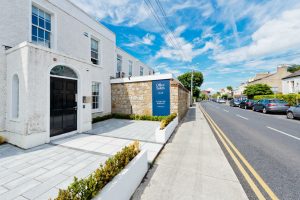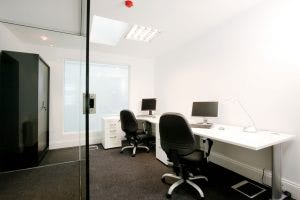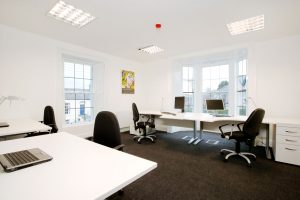Blackrock Floorplans
Click on a floor plan to see dynamic details of our private offices and shared spaces.
- Details of Areas
- Details of Office Amenities
- See where you office is located
-
Suite 1 - Available
A very nice private office with capacity for two.
Suite Highlights
- 8 sqm total room size
- High speed broadband & advanced telecoms
- Up to 2 desks
- Protected IT Infrastructure
Metting Room
An enterprise level meeting Room overlooking the leafy Anglesea Avenue
Outdoor Terrace
A South facing terrace where you can soak up some sun 🙂
Lounge
A drop-in space with comfy chairs. Take a break form your office or drop in to check emails with fast wifi
Suite 2
A large and bright rectangular office with capacity for up to 8 desks.
Suite 3
A large and bright rectangular office with capacity for up to 6 desks.
Suite 4
A very nice office space with a 4 desk capacity.
Suite 5
One of the larger suites in the building, Suite 5 has an 8 desk capacity.
Suite 6
A nice private office space with capacity for up to 4 desks.
Suite 7
A double height ceiling office which can accomodate up to 3 desks.
Suite 8
Close to the meeting room and the Lounge, Suite 8 can accomodate up to 3 desks.
Suite 9
A lovely corner office overlooking Anglesea Avenue, Suite 9 can accomodate up to 5 desks.
-
Suite 14 - Available
A beautiful 4 person corner office with views down Carysfort Avenue
suite Highlights
- 20 sqm total room size
- High speed broadband & advanced telecoms
- 5 fully furnished desk spaces
- Protected IT Infrastructure
Suite 12
A very nice 2 person office overlooking Carysfort Avenue
suite Highlights
- 8 sqm total room size
- High speed broadband & advanced telecoms
- 2 fully furnished desk spaces
- Protected IT Infrastructure
Suite 13
A very nice 2 person office overlooking Carysfort Avenue
suite Highlights
- 8 sqm total room size
- High speed broadband & advanced telecoms
- 2 fully furnished desk spaces
- Protected IT Infrastructure
Suite 15
A lovely corner office with capacity for 2 workstations
suite Highlights
- 8 sqm total room size
- High speed broadband & advanced telecoms
- Capacity for up to 2 Desks
- Protected IT Infrastructure
Suite 16
A compact one person Office Suite.
suite Highlights
- 6 sqm total room size
- High speed broadband & advanced telecoms
- 1 person office
- Protected IT Infrastructure
Suite 17
A compact one person office
Suite Highlights
- 7 sqm total room size
- High speed broadband & advanced telecoms
- 1 Person Office
- Protected IT Infrastructure
Suite 18
A bright and beautiful three person office
suite Highlights
- 12 sqm total room size
- High speed broadband & advanced telecoms
- Capacity for 3 desks
- Protected IT Infrastructure
Suite 19
A beautiful Corner Office with large windows and a great view towards Blackrock
suite Highlights
- 22 sqm total room size
- High speed broadband & advanced telecoms
- 5 desk capacity
- Protected IT Infrastructure
Suite 20
A comfortable office for 2 people or a lovely executive office for 1
suite Highlights
- 8 sqm total room size
- High speed broadband & advanced telecoms
- Capacity for 2 Desks
- Protected IT Infrastructure
Suite 21
A comfortable office for 2 people or a lovely executive office for 1
Room Highlights
- 8 sqm total room size
- High speed broadband & advanced telecoms
- Capacity for 2 desks
- Protected IT Infrastructure
Suite 22
A very comfortable office for up to 3 desks plus storage.
Room Highlights
- 12 sqm total room size
- High speed broadband & advanced telecoms
- 3 Desk Capacity
- Protected IT Infrastructure
Suite 23
A lovely compact office for 1 person
Highlights
- 5 sqm total room size
- High speed broadband & advanced telecoms
- 1 person office
- Protected IT Infrastructure
Suite 24
A stylish 2 person office
suite Highlights
- 9 sqm total room size
- High speed broadband & advanced telecoms
- 2 Desk Capacity
- Protected IT Infrastructure
Suite 25
A beautiful Corner Office Suite overlooking the leafy Carysfort Avenue
Room Highlights
- 22 sqm total room size
- High speed broadband & advanced telecoms
- Capacity for 5 desks
- Protected IT Infrastructure
Suite 26
One of the most beautiful offices in the building with a bay window looking out over Carysfort Avenue
suite Highlights
- 28 sqm total room size
- High speed broadband & advanced telecoms
- Up to 6 Desks
- Protected IT Infrastructure
Suite 27
A bright office suite over looking Carysfort Avenue
Room Highlights
- 14 sqm total room size
- High speed broadband & advanced telecoms
- 4 Desk Capacity
- Protected IT Infrastructure
Suite 28
A bright and cozy 1 person office overlooking Carysfort Avenue
suite Highlights
- 5 sqm total room size
- High speed broadband & advanced telecoms
- 1 Person Capacity
- Protected IT Infrastructure
